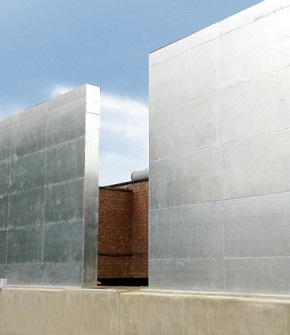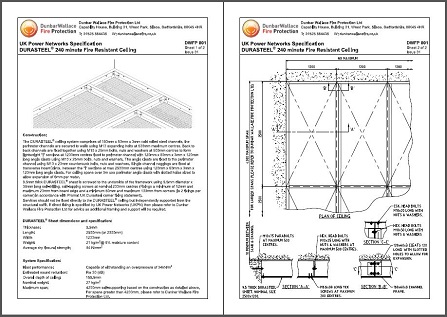
Dunbar Wallace Fire Protection Ltd
Introduction
Dunbar Wallace Fire Protection Ltd work within the commercial, industrial, power generation, nuclear and utilities industries and design, manufacture and install a wide range of passive fire protection solutions. These include fire protection barriers (for walls, floors & ceilings, insulated and non-insulated), blast resistant panels (for protection of critical plant), cable duct sealing systems and steelwork fire protection using intumescent paints.
What we do for Dunbar Wallace Fire Protection Ltd
Generally working from hand drawn sketches and using standard design criteria, we provide a 3D CAD modelling and 2D CAD drawing service to produce fully detailed manufacturing and installation drawings

Examples of some of our work
Fire and blast resistant barrier
A new generator set installed to provide power at a hospital had to be positioned very close to an existing generating set due to the limited space available in the hospital grounds. In the event of an explosion on one set, the close proximity of the second set could be catastrophic. The main contractor specified the requirement for a fire and blast resistant barrier between the generating sets.
Traditionally, for this type of job, materials are sent to site and the barrier is built in situ typically taking approximately 4-5 days.
On this occasion, the decision was made to pre fabricate the barrier off site. This would minimise the inconvenience caused at the hospital and potentially save costs. However, to achieve this, fully detailed manufacturing drawings would be required. We produced 3D CAD models and 2D CAD manufacturing drawings using site measurements and following the Promat Durasteel® design criteria.
The barrier was manufactured and delivered to site fully assembled. This approach reduced site installation time down to just 4 hours.


Data sheets
We’ve produced standard data sheets for ceilings and barriers to meet a range of requirements.
These sheets describe how each system should be constructed and installed to ensure all installations meet the performance specified.
